Harper College will be closed Tuesday, November 5 in observance of Election Day.
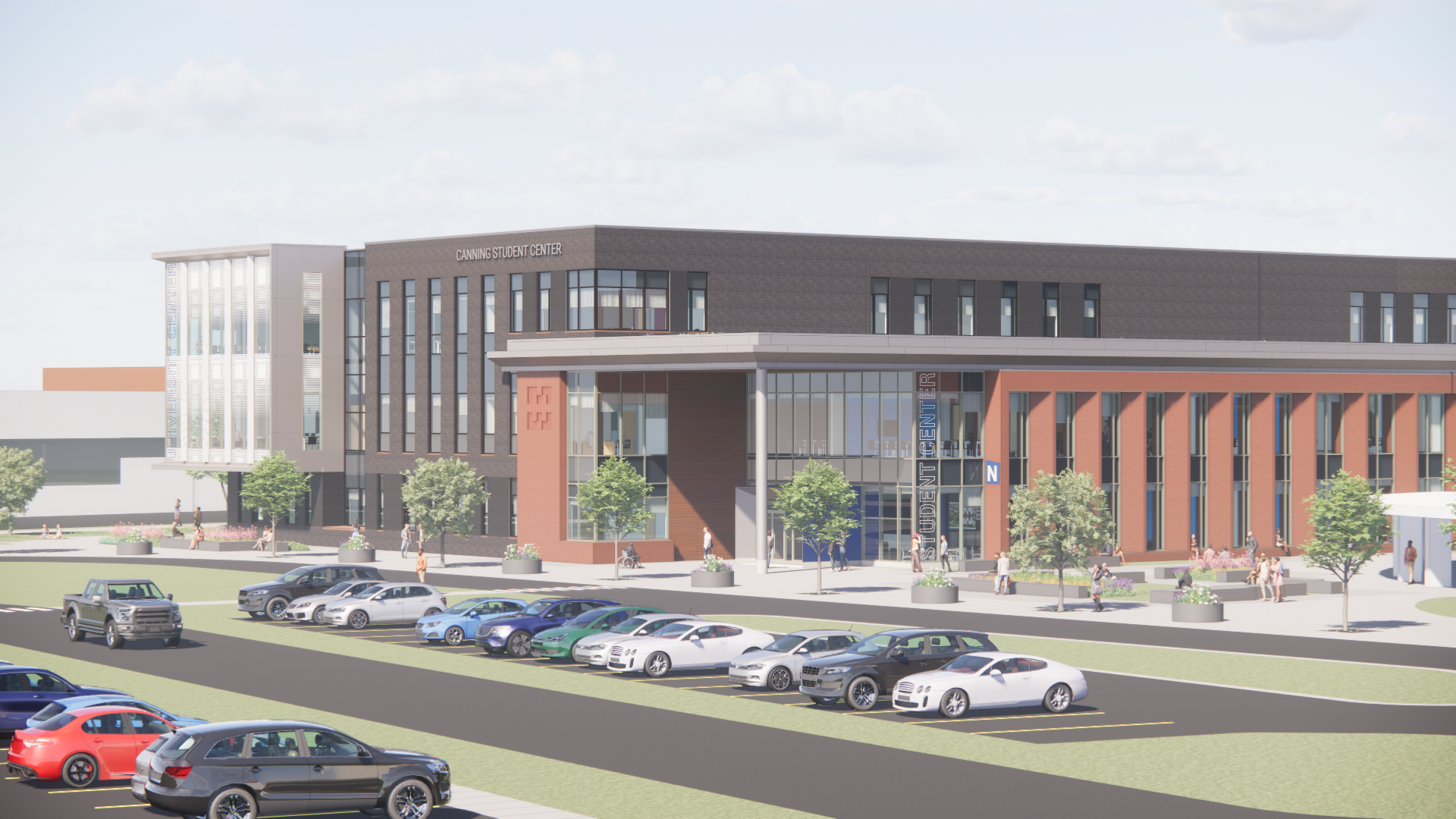
The Canning Student Center will be a welcoming beacon in our community. This new front door to campus will centralize services that are critical to student success, convene campus life activities to help foster students’ sense of belonging, and house the University Center and Hospitality Management programs.
Other features include:
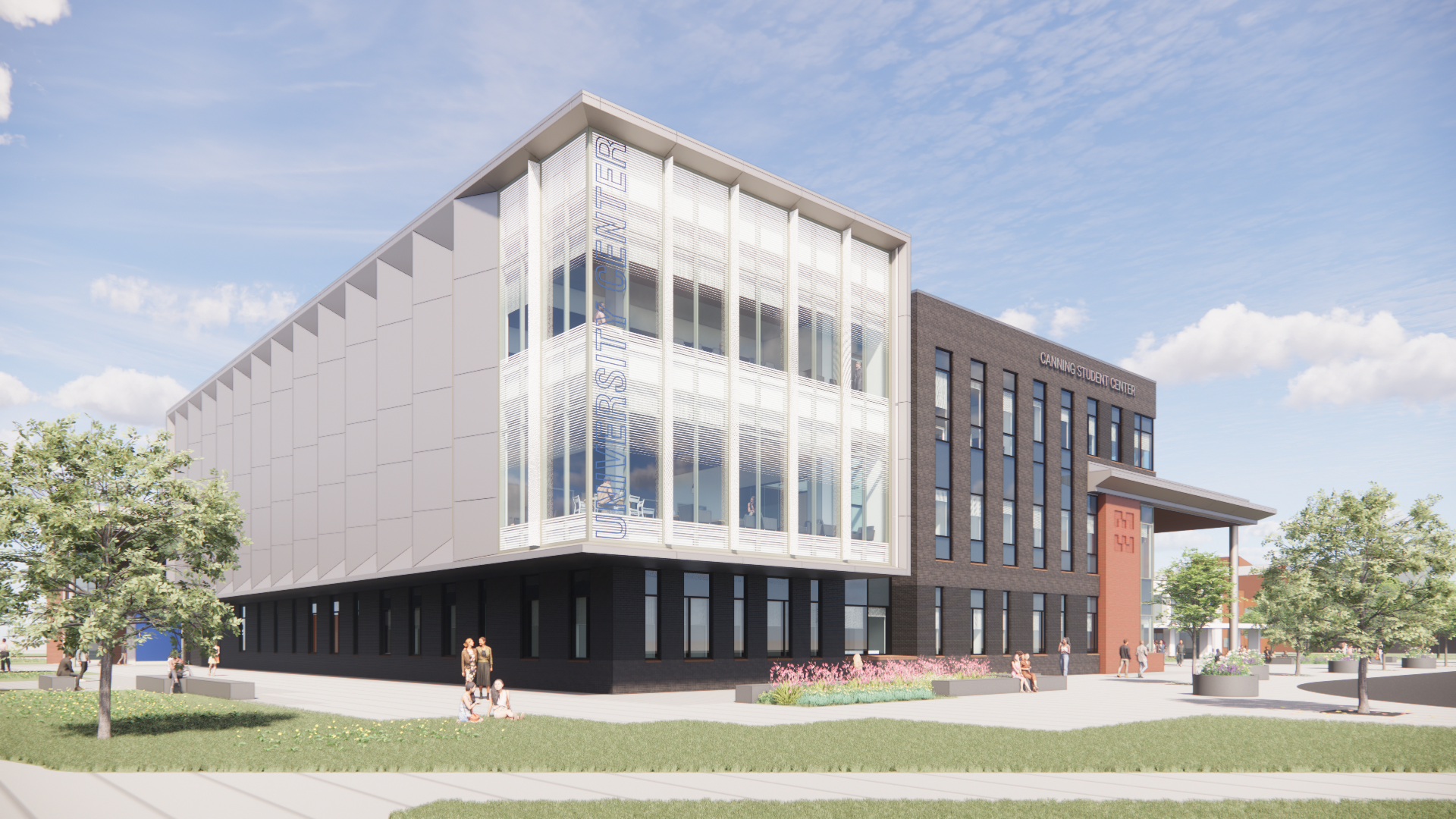
The University Center has partnered with DePaul University, Northern Illinois University, Roosevelt University and Southern Illinois University to offer bachelor's degree and master's degree programs that can be completed while staying on Harper's campus, offering an affordable and convenient path to a four-year degree. Learn more.
**Funded in part by the referendum approved overwhelmingly by District 512 voters in 2018
Building Letter: The Canning Student Center will be Building N
Sustainability: The building will feature a vegetated roof to manage and reduce stormwater runoff, efficient HVAC systems to reduce energy consumption, LED lighting and daylighting strategies to minimize electrical usage, enhanced insulation, low-flow plumbing fixtures, low-volatile organic compound (VOC) materials to improve indoor air quality, materials with high-recycled content, locally sourced materials, reflective materials to reduce heat absorption
Artwork: Oasis, a bronze sculpture by John Medwedeff, is being relocated from the circle drive to the north side of campus. Permanent original public art is being commissioned through the Illinois Capital Development Board’s Art-in-Architecture Program.
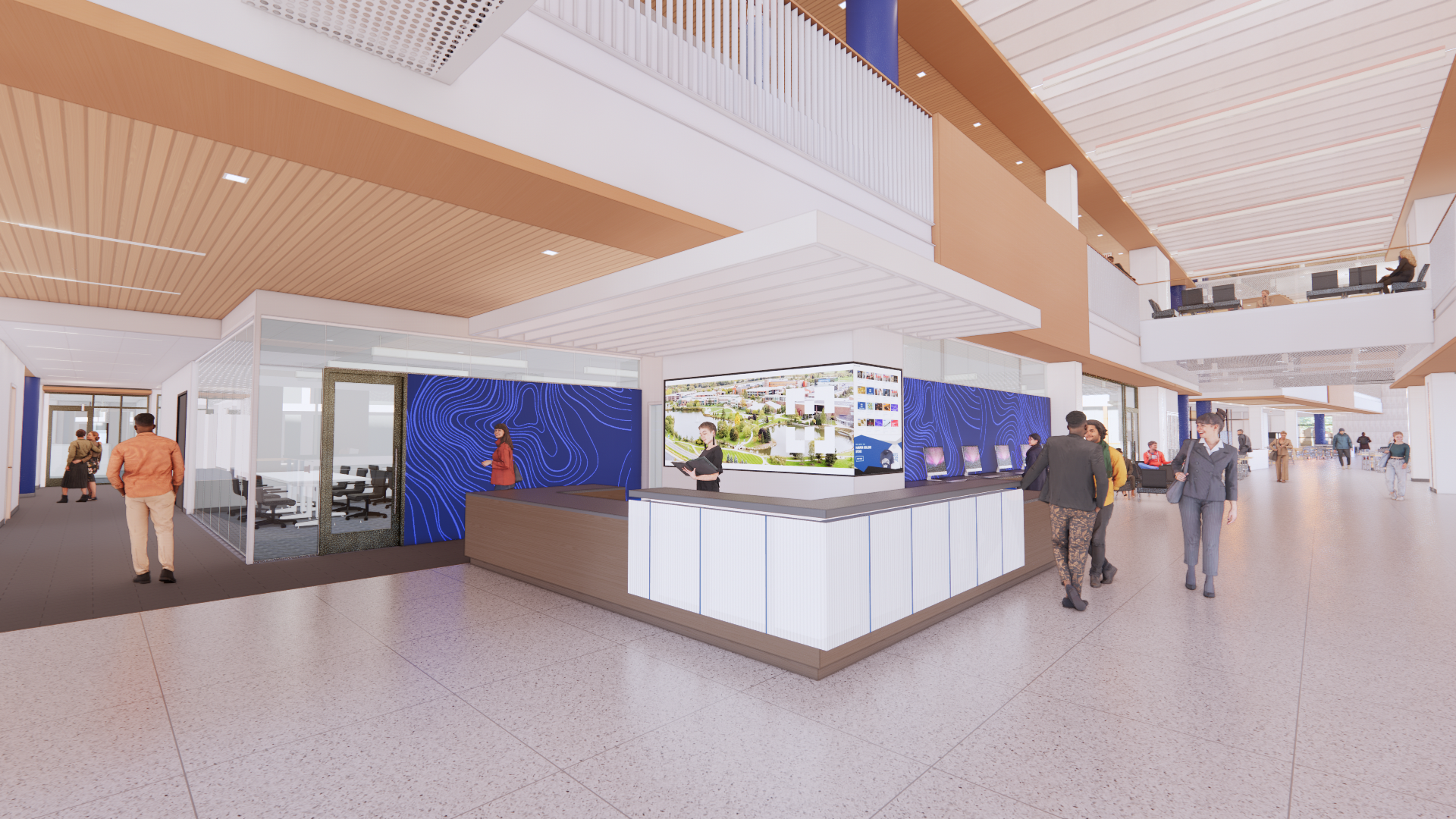
Information Desk, First Floor
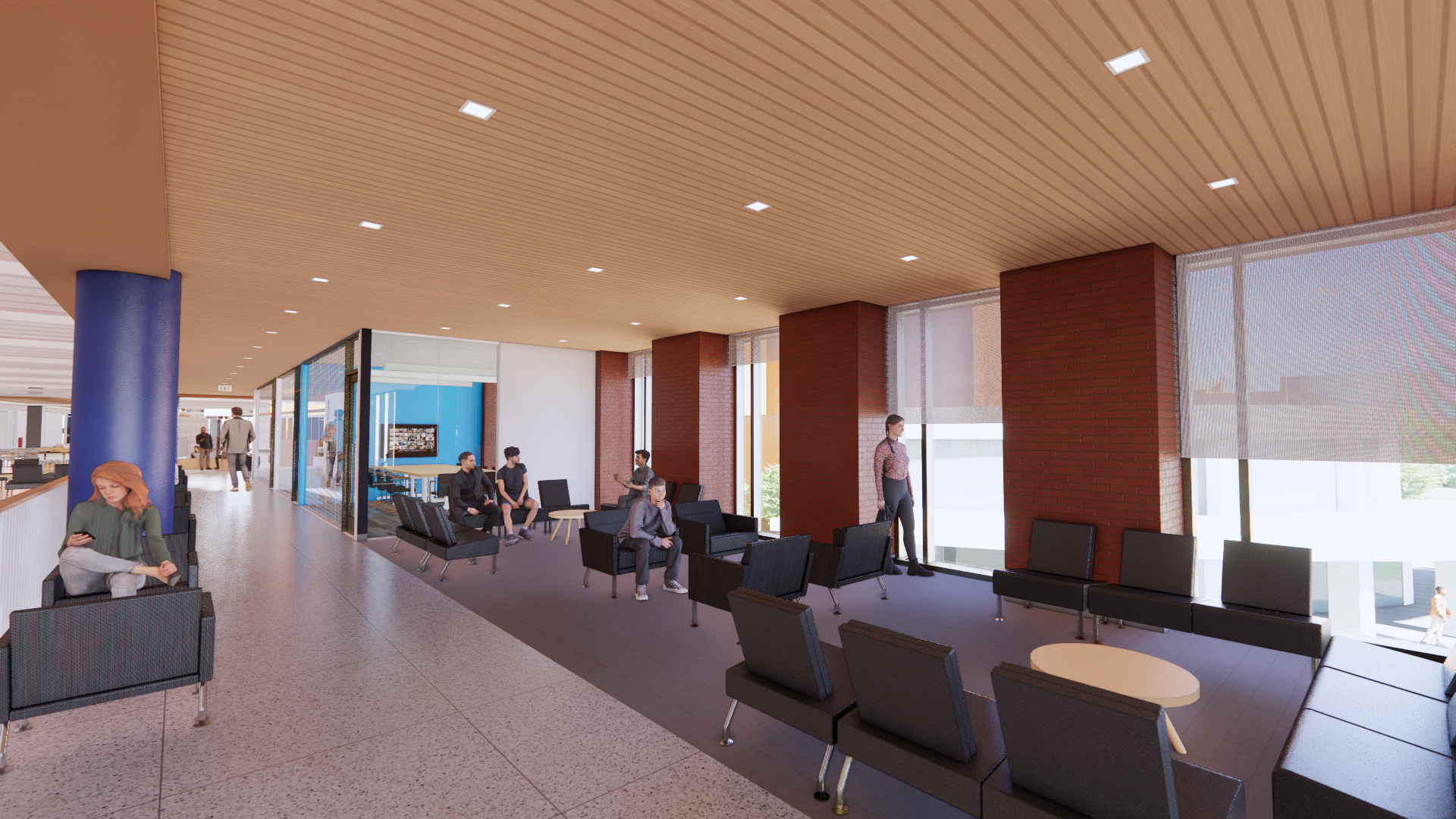
Open Area, Second Floor
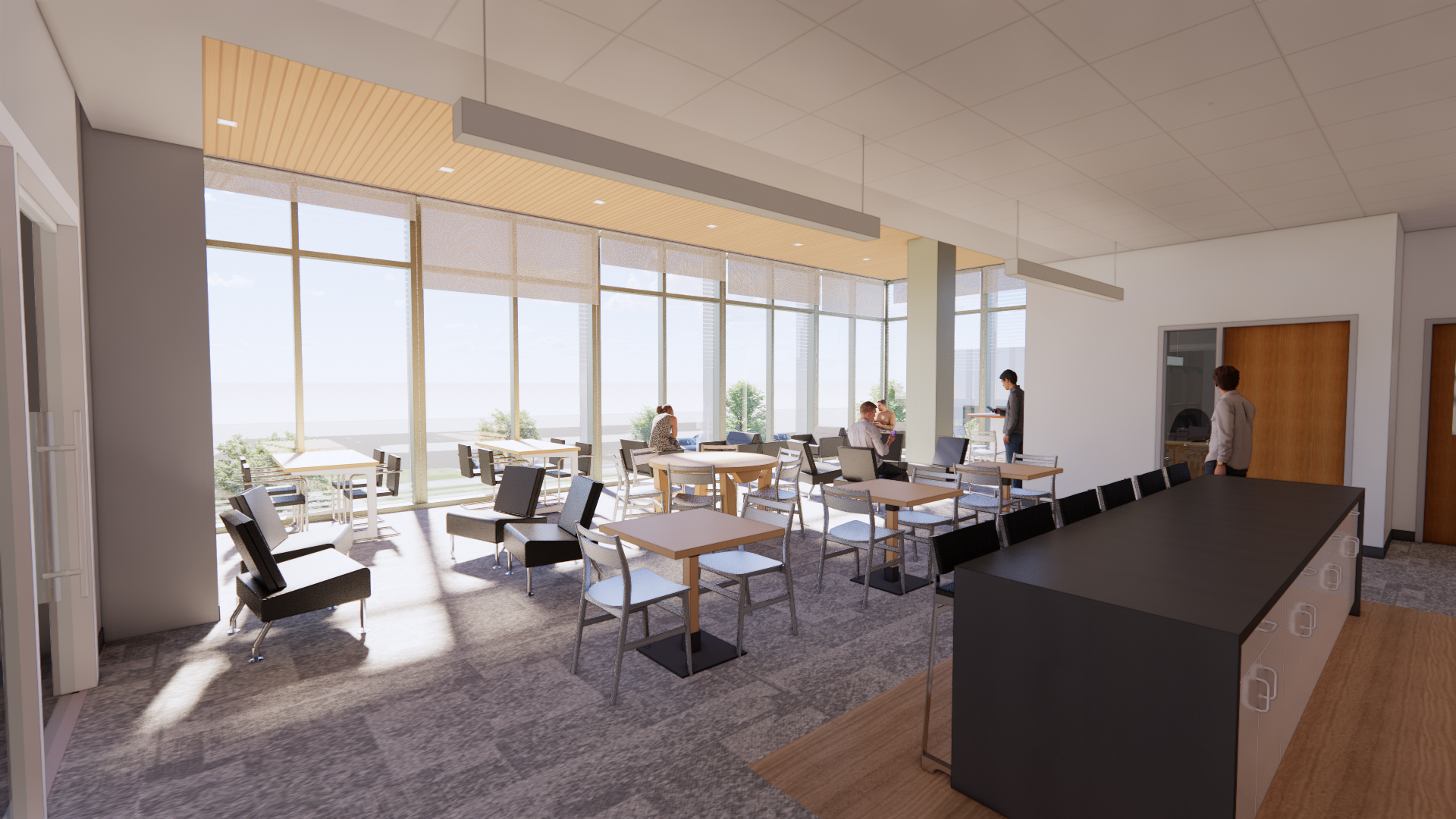
Space for Student Organizations
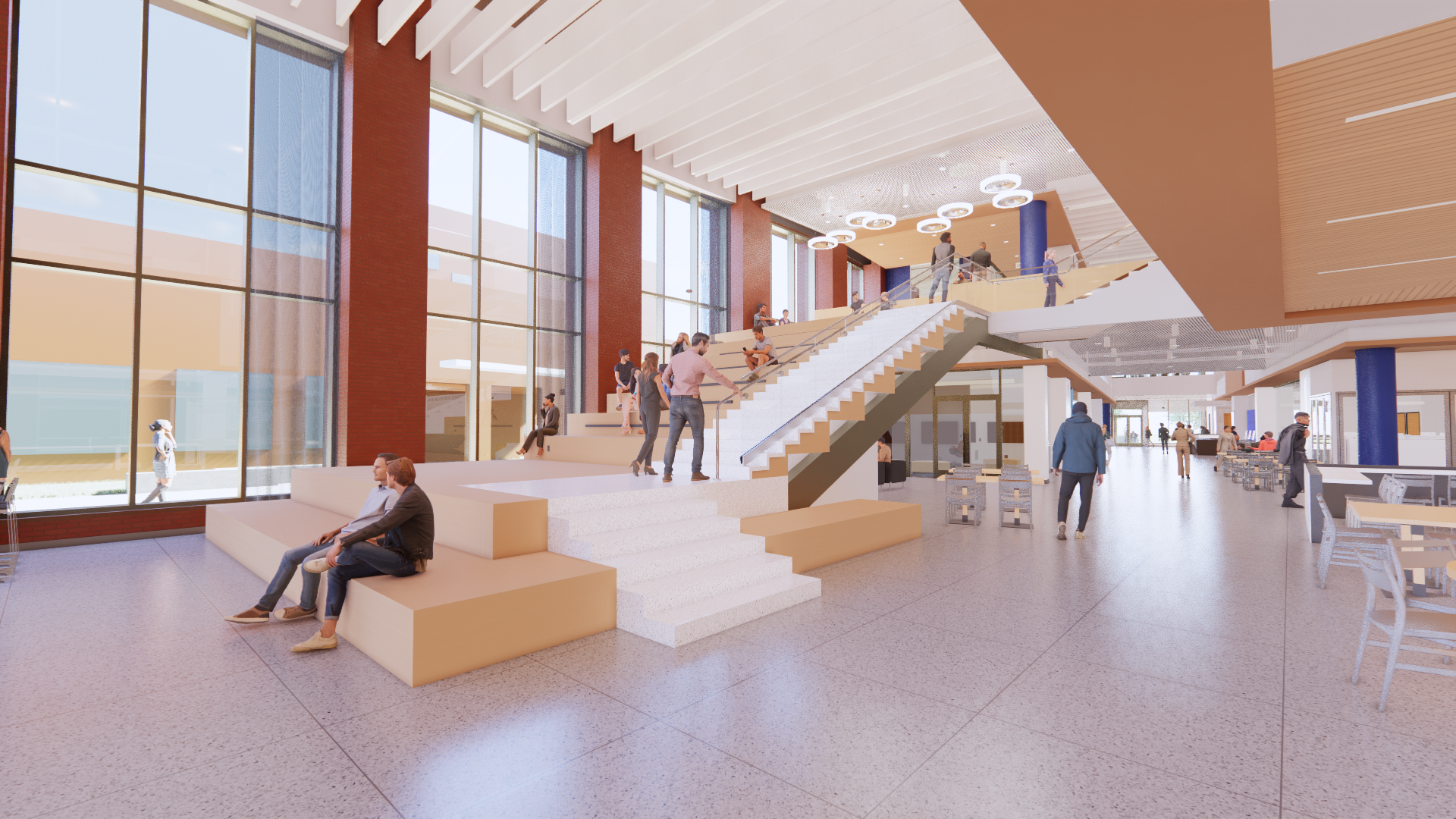
Staircase to Second Floor
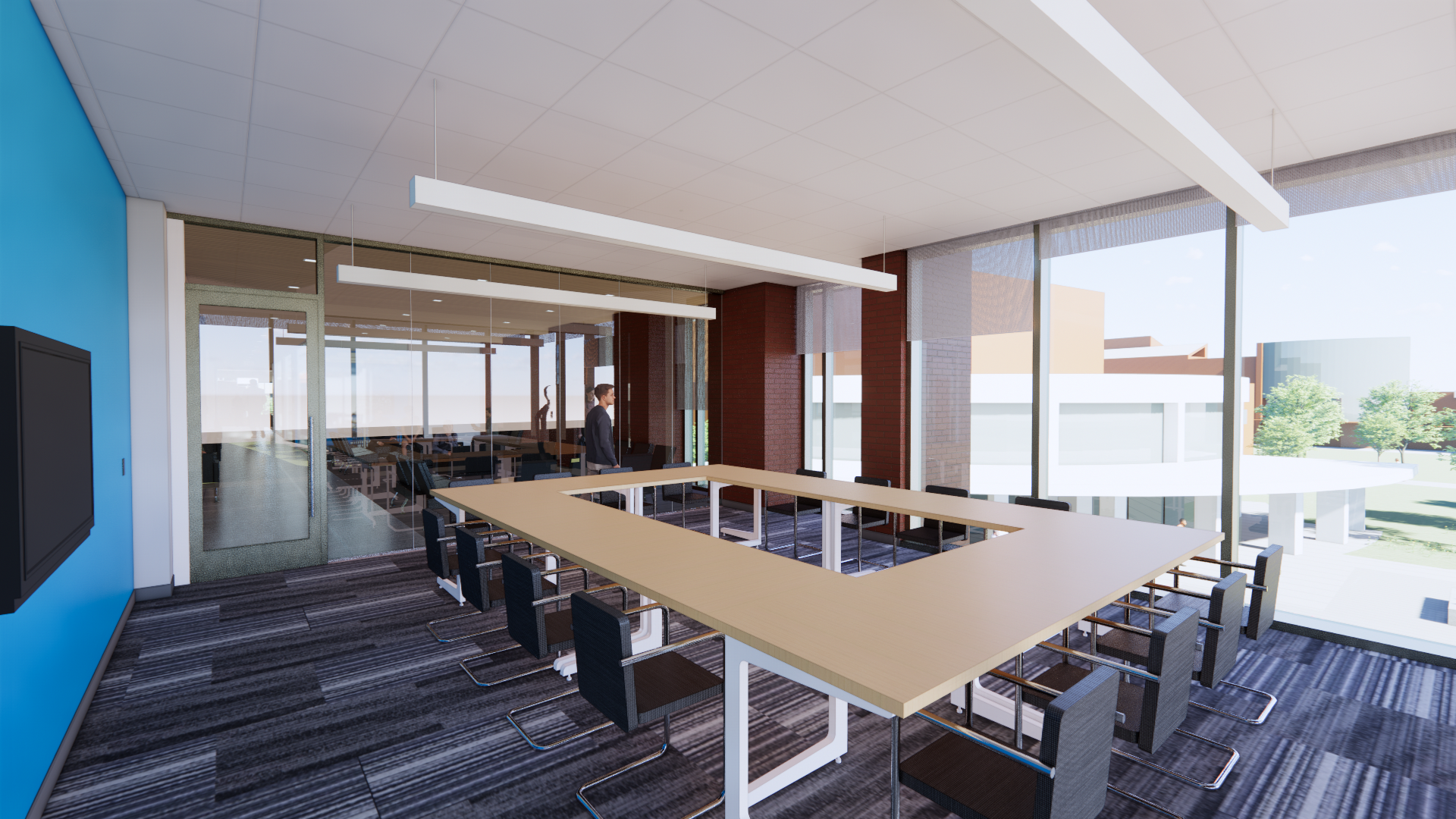
Conference Room
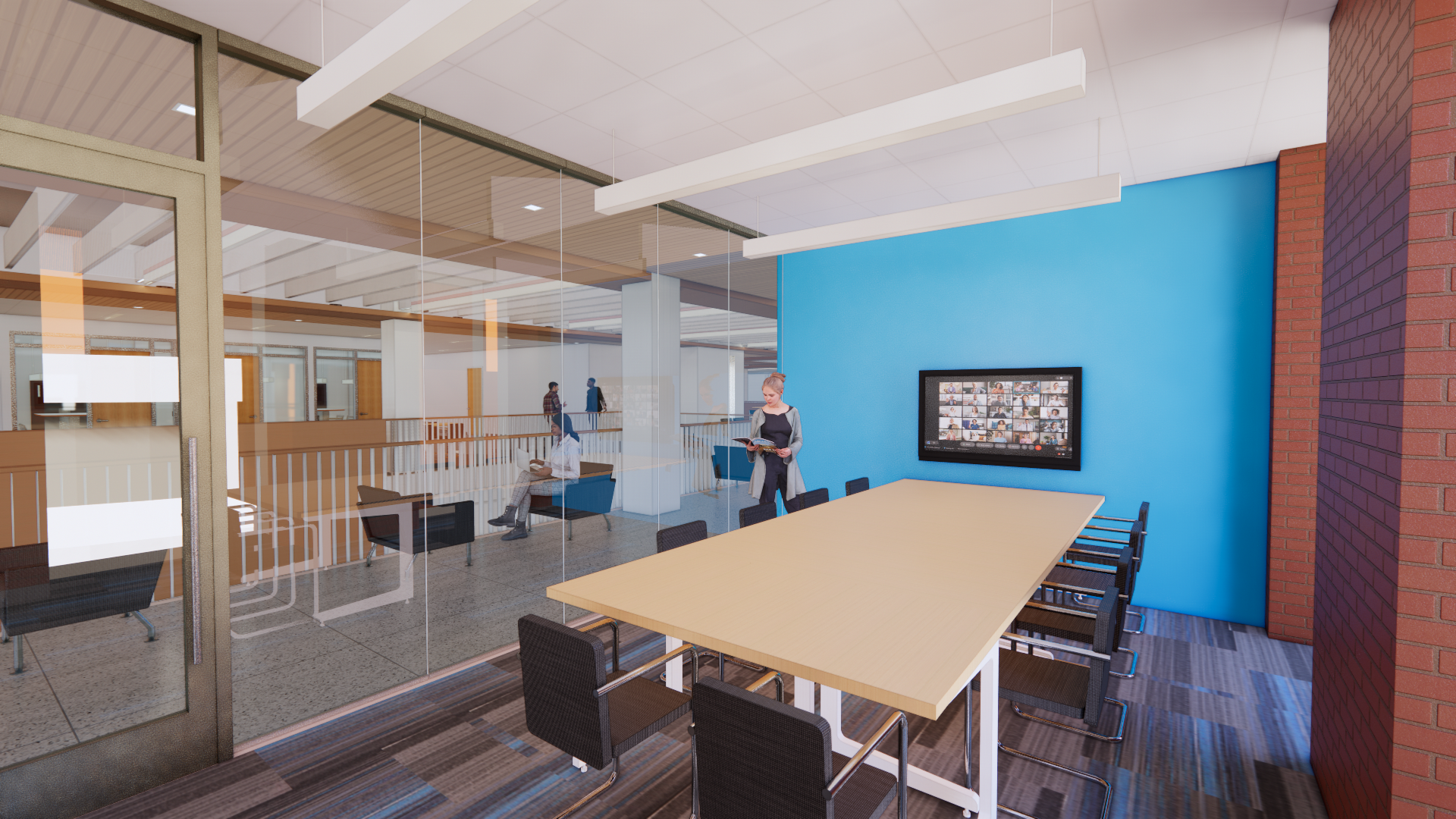
Small Conference Room
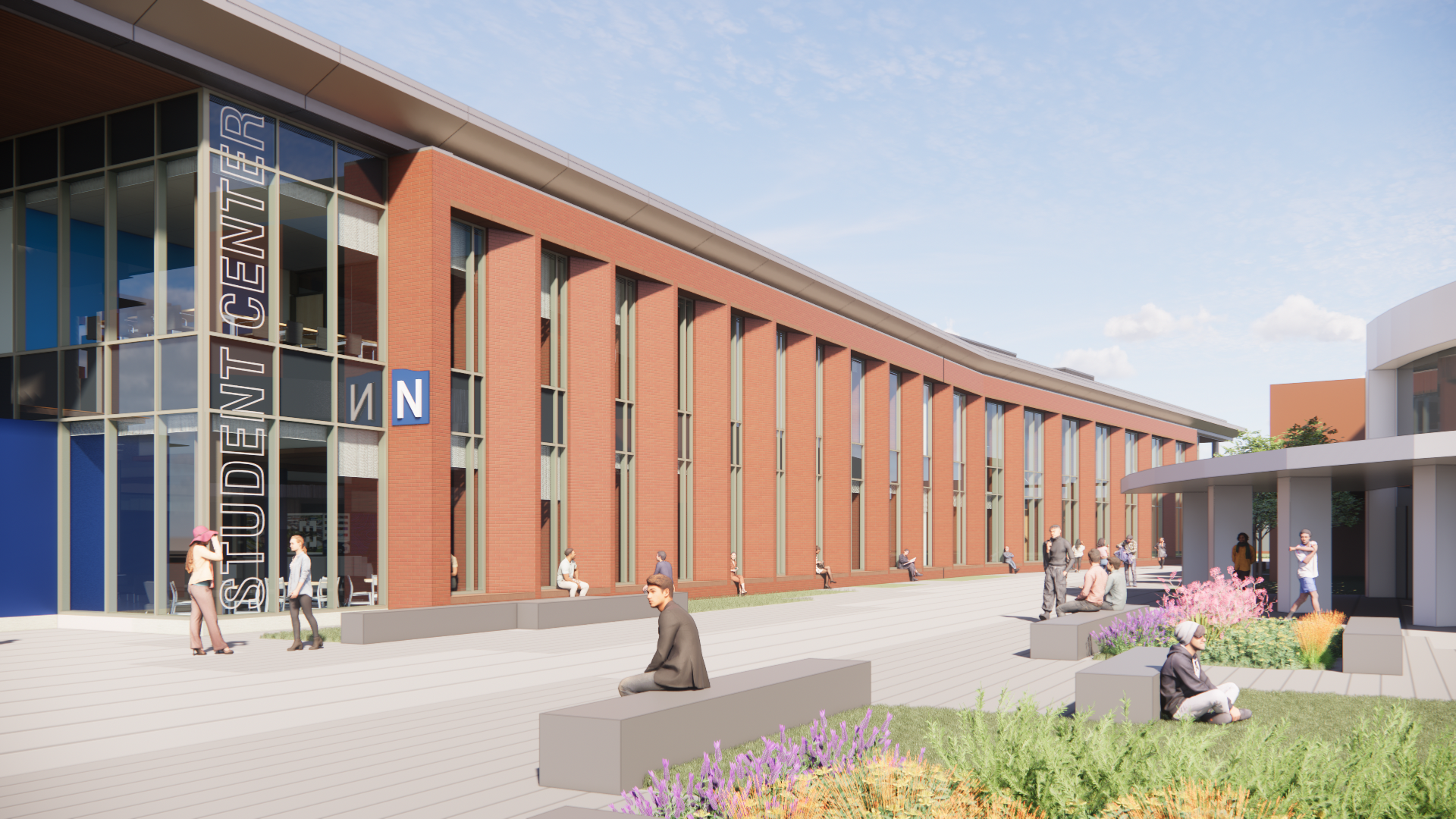
East Side of the Building by the Performing Arts Center
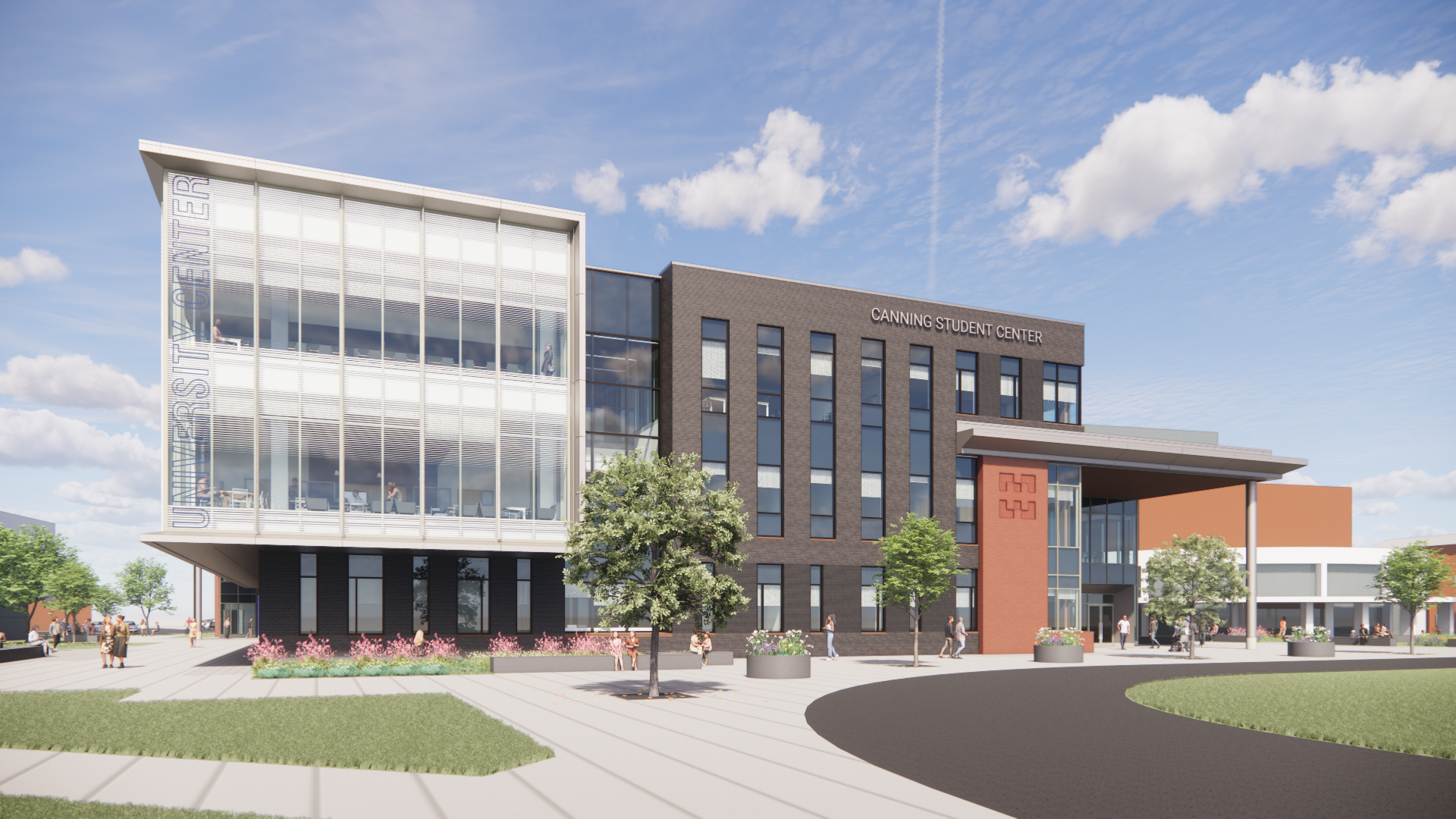
Exterior from the South
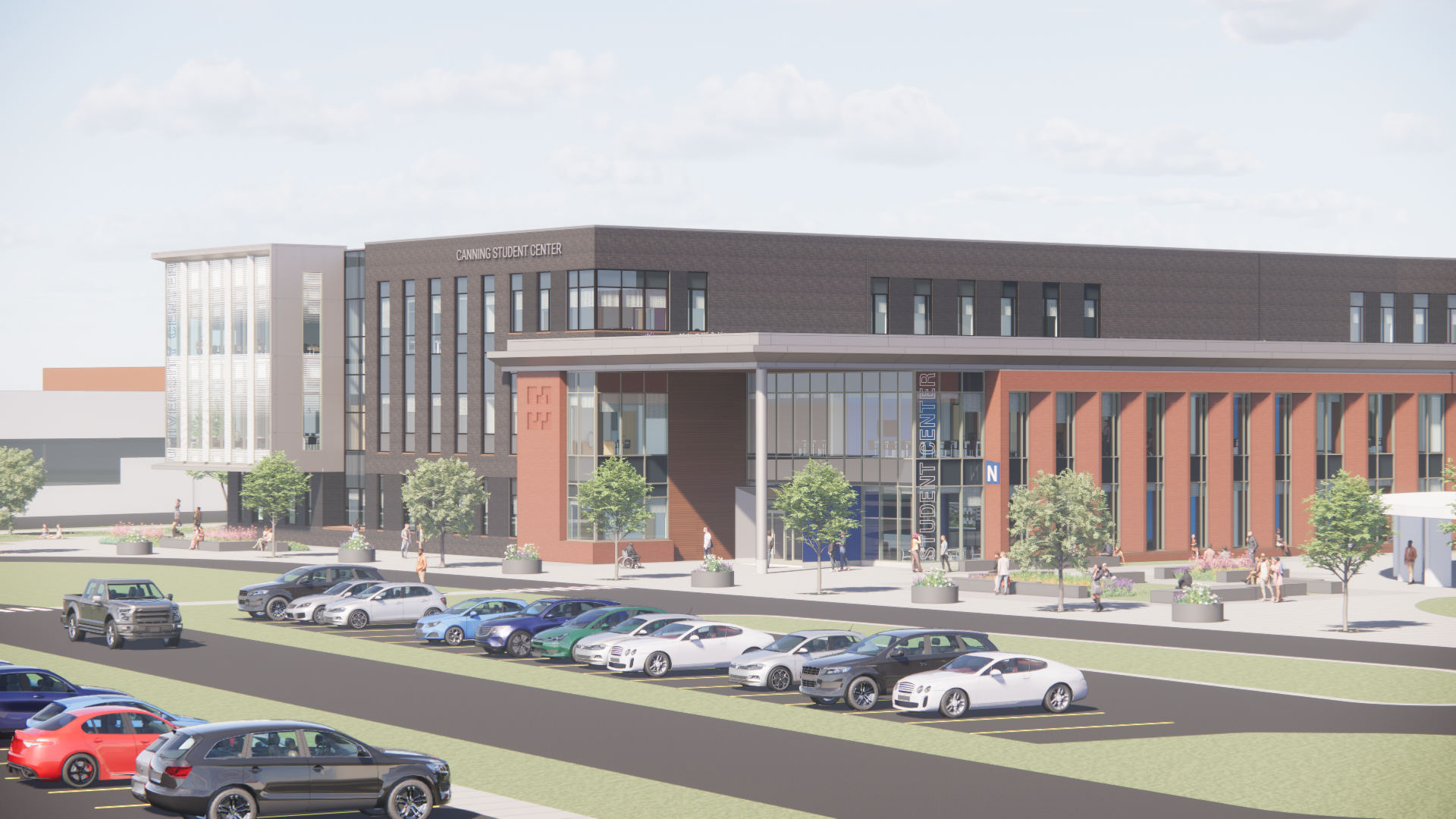
Exterior from the Southeast
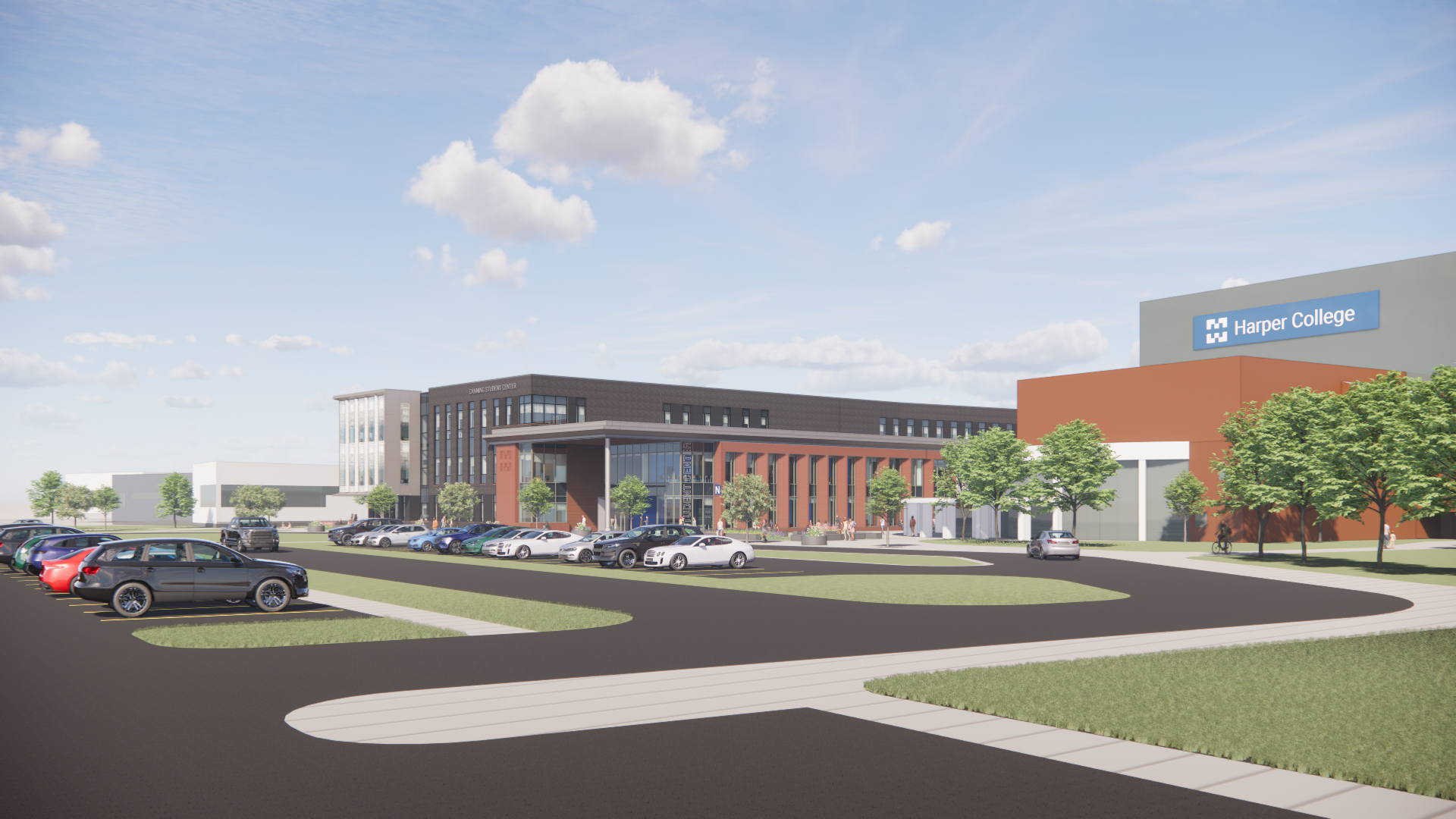
Exterior from the Southeast
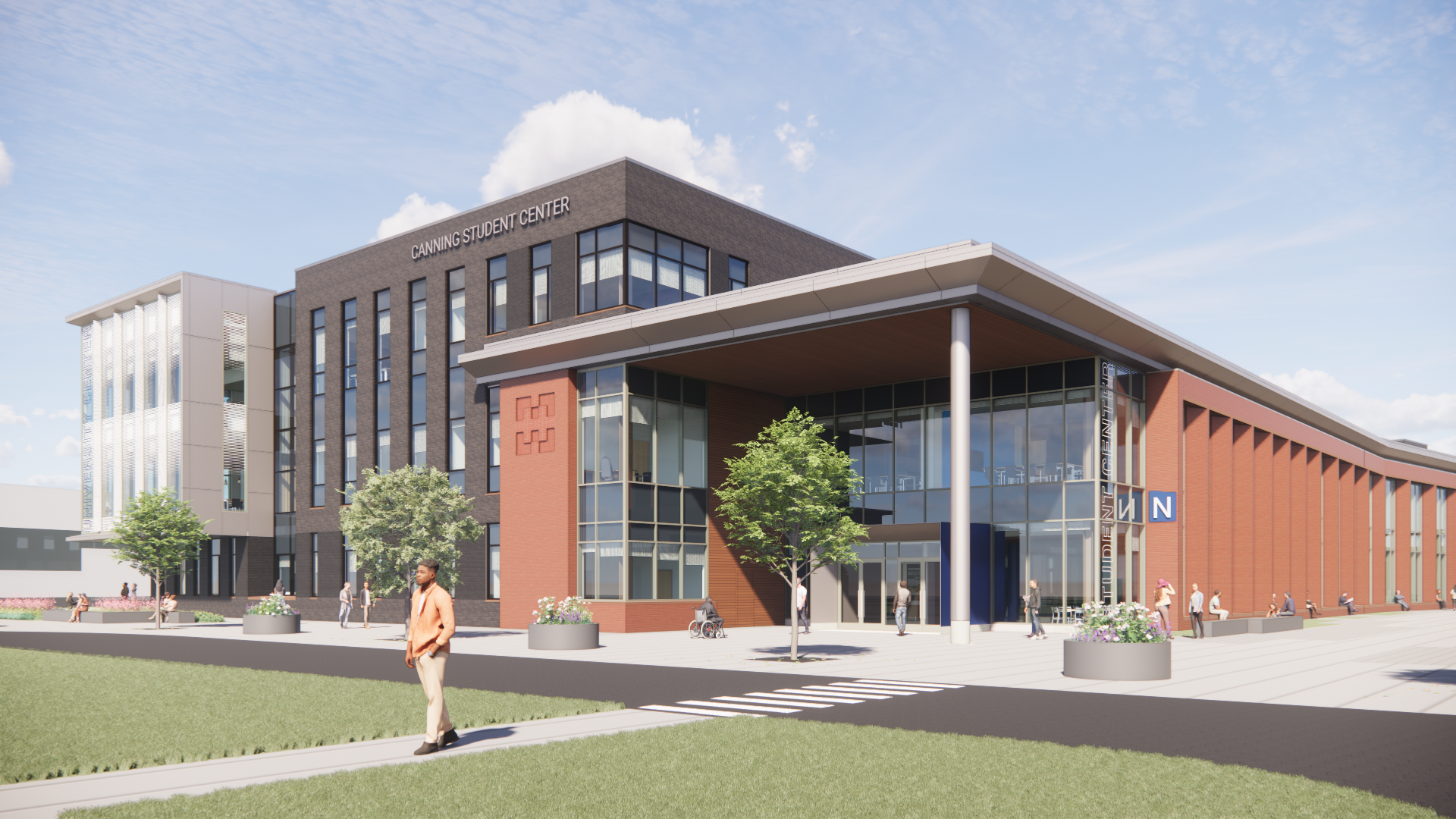
Southeast Entrance
Project lead: The Illinois Capital Development Board is overseeing the design and construction in accordance with the protocol for state-appropriated projects.
Project history: The Canning Student Center is many years in the making. A proposed one stop/admissions and campus/student life center was included on the Illinois Community College Board capital projects list beginning in the early 2000s, and funding was first approved in 2010. Site preparation began in spring 2015 to remove underground utilities; however, the building construction scheduled to begin in fall 2015 was put on hold due to the postponement of state-supported capital projects during the state’s budget impasse. In 2020, Governor JB Pritzker announced Harper would receive the funding through the historic, bipartisan Rebuild Illinois capital plan. In 2021, Harper College adopted a new Campus Master Plan, a shared vision developed through extensive stakeholder input that will guide campus development through 2031. Through that plan, Harper incorporated the University Center into the Canning Student Center to maximize taxpayer dollars and minimize the campus footprint.
Donors: The building is named the Canning Student Center in recognition of Rita and John Canning, longtime supporters of Harper College and the Rita and John Canning Women’s Program.
Getting to campus: To accommodate construction, the Pace bus route 697 stop is being relocated. Learn more about coming to campus.
Groundbreaking
Anticipated notice to proceed
Mobilization / Construction
Substantial completion
Furniture, technology and move-in
Building opens
Have a question about construction on campus? Please use this contact form to submit any questions or feedback.