Harper College will be closed on Wednesday, February 12 in observance of Lincoln's Day.
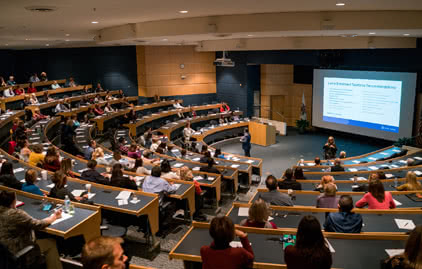
Ready to plan your event?
Request a Quote
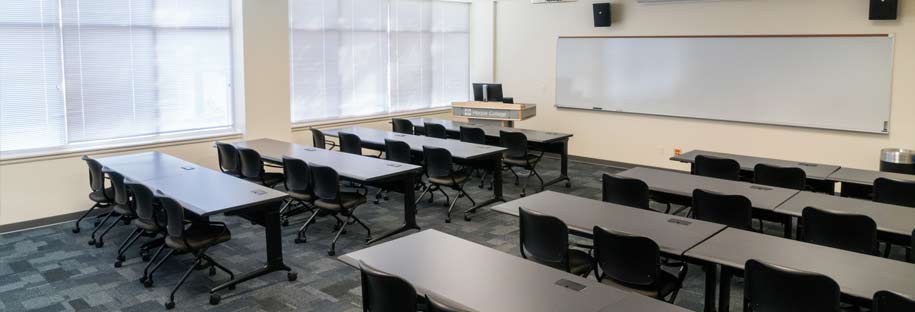
W101 (eastern facing), W201 (eastern facing)
Set-up capabilities
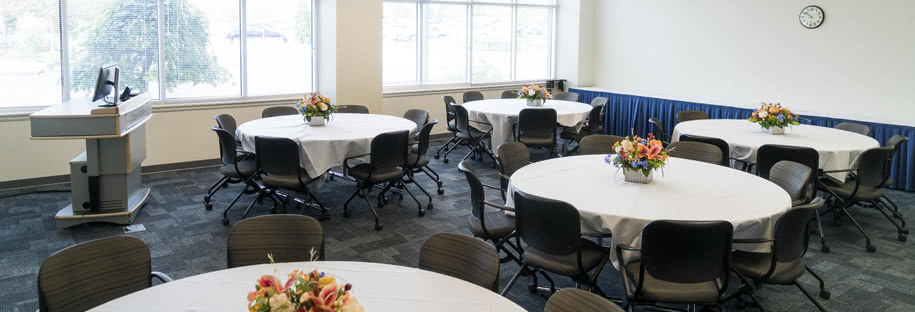
W102 (western facing)
Set-up capabilities
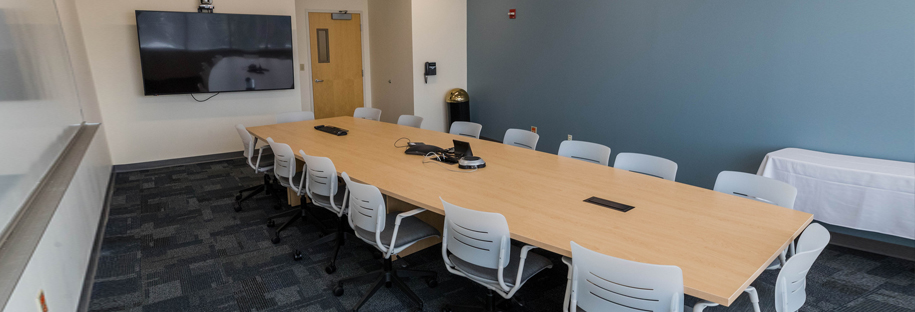
W202a & W202b (western facing)
Set-up capabilities
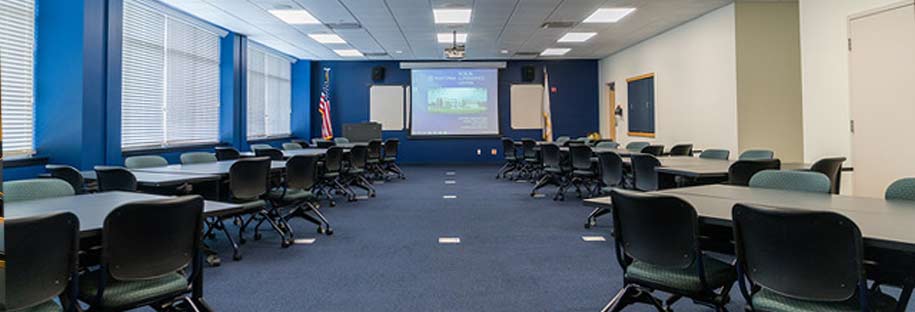
W214 – (eastern facing), W216 – (western facing)
Set-up capabilities

W120

W116 – Dining Room
Set-up capabilities
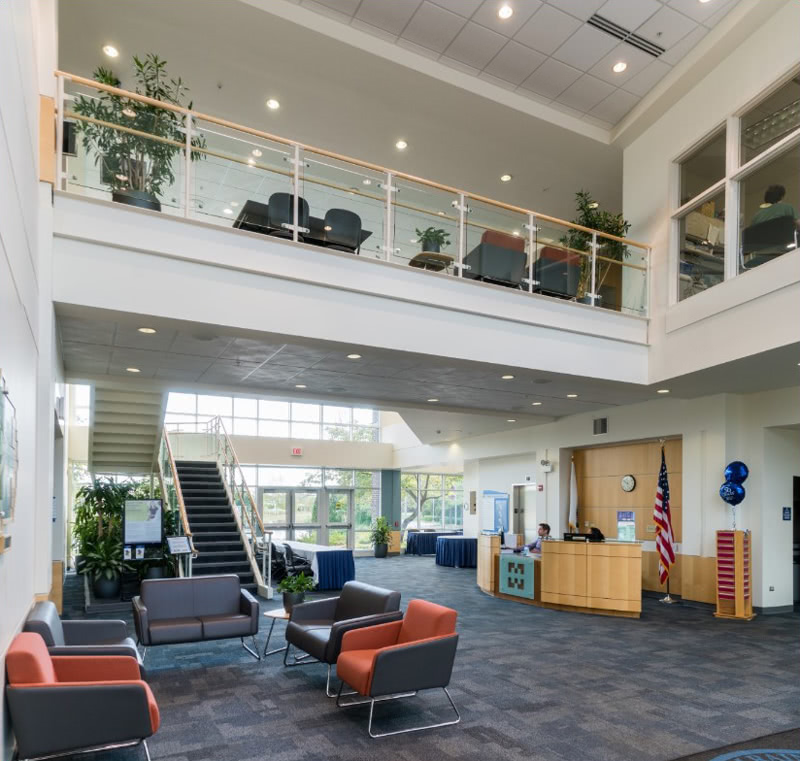
Wojcik Conference Center
Building W
847.348.5100
wcc@harpercollege.edu
To learn more, fill out our Request Information form.
Wojcik Conference Center Floor Maps
*The Wojcik Conference Center does not rent space for personal events.